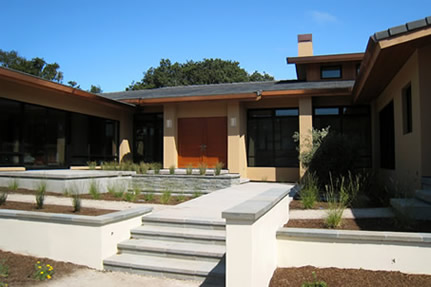DESIGN

Our Process

Conceptual Design and Programming
In our initial meeting with clients, we gather information to address the needs, constraints and goals of the project. Examining budget, zoning and building code requirements, the approvals process and sustainability issues, we address potential challenges before they arise.
By analyzing the site and developing a plan to minimize construction impact on the environment, we capture views and sunlight, while creating design context within the surrounding area.
Following initial client meetings and site visits, we will provide detailed project plans, including characteristics and needs of the interior and exterior spaces as well as a conceptual construction scope, budget and schedule.

Schematic Design
Most projects require discretionary review from the local jurisdictions and/or homeowner’s associations.
At Paul Davis, we prepare all applications and submittal documents for reviews and represent our clients at meetings and hearings to gain the approvals required.

Design Development
The Paul Davis design team includes other professionals who help to refine the character of the project and other building systems that may be appropriate. Proposed documents discussed include appropriate site and floor plans, building and wall sections, exterior elevations and preliminary openings and finish schedules, preliminary landscape, structural, electrical, HVAC, plumbing and civil design.
Ongoing consultations between the design team and clients support evolving plans, sections and elevations that refine the scope, relationships, forms, size and appearance of the project. Character-defining details and finishes as well as key details related to water intrusion, sustainability, accessibility and dimensional accuracy related to building components are ongoing topics of consultation.

Construction Documents
Building Permits
Bidding / Negotiation with a Contractor
Construction
Designs become reality. Vision takes physical form. Our role as our client’s representative during the construction phase includes the following services:
• Periodic site visits to review the work for conformance to construction documents.
• Review of contractor’s submittals for design compliance.
• Document clarification, answered questions and interpretations of revisions provided to contractors and sub-contractors.
• Contractor’s payment requests reviewed for accuracy and compliance.
• Final project approval, including punch list, final inspections, assembled record drawings and contractor submittals.

